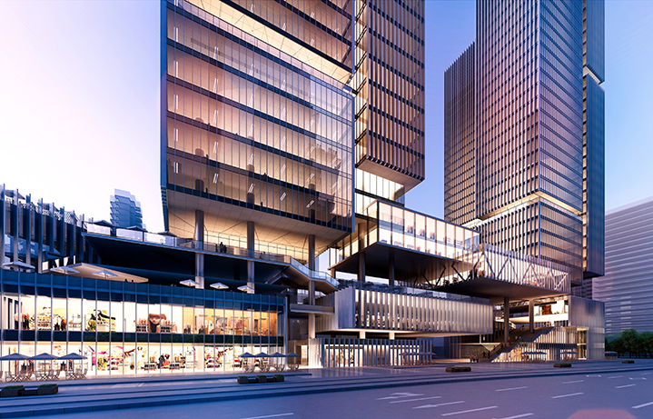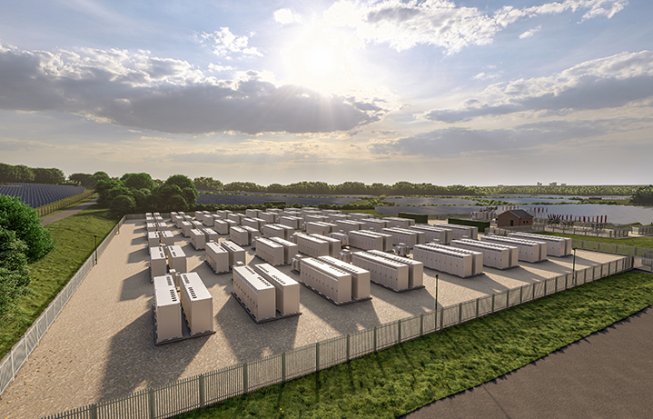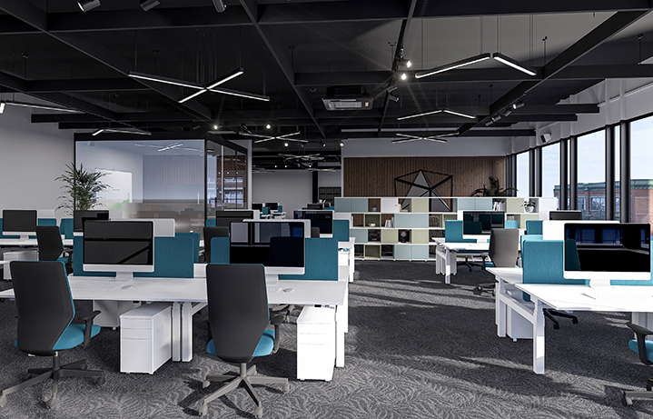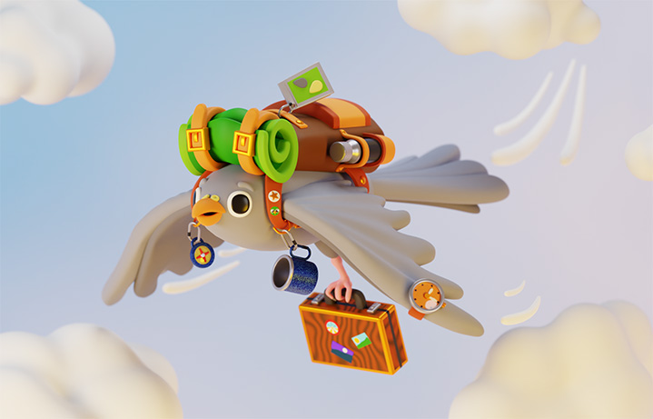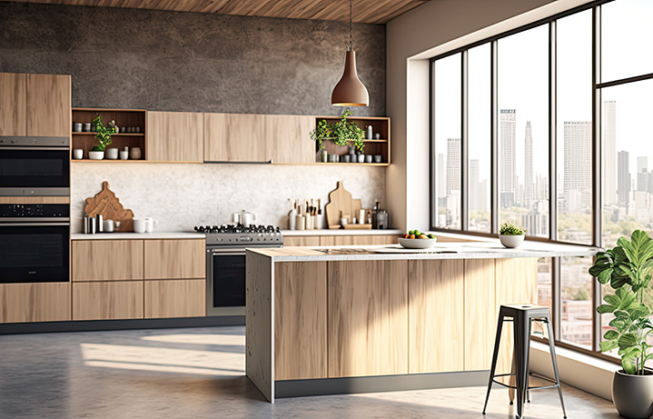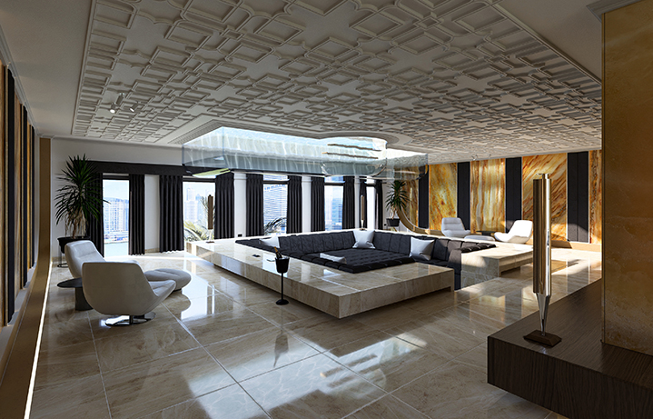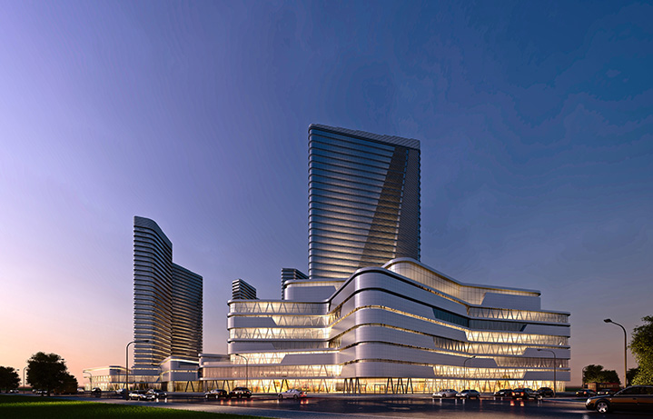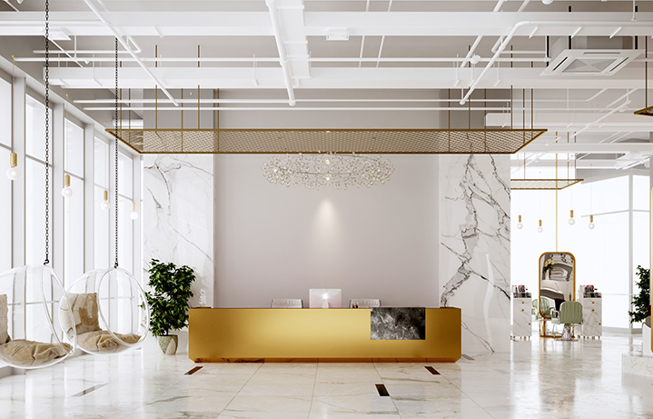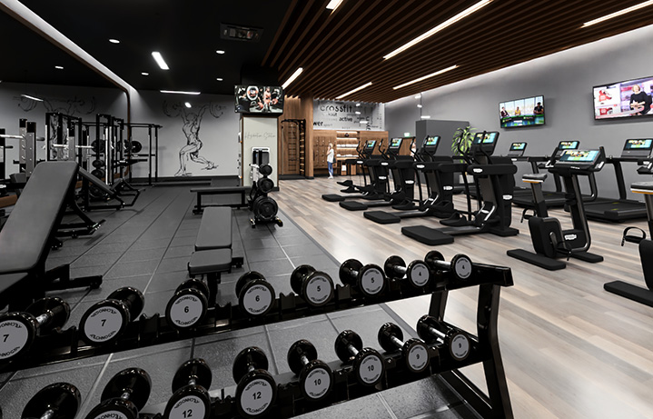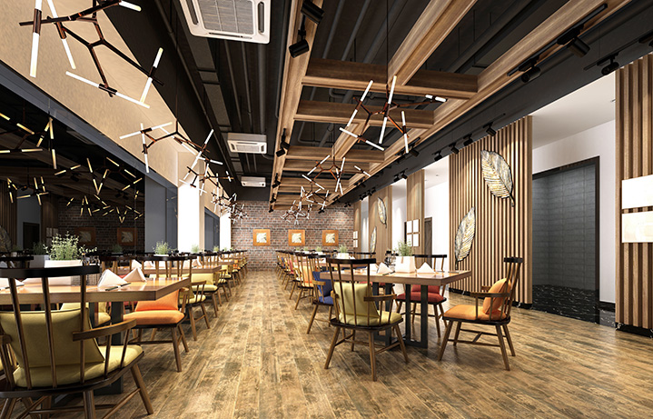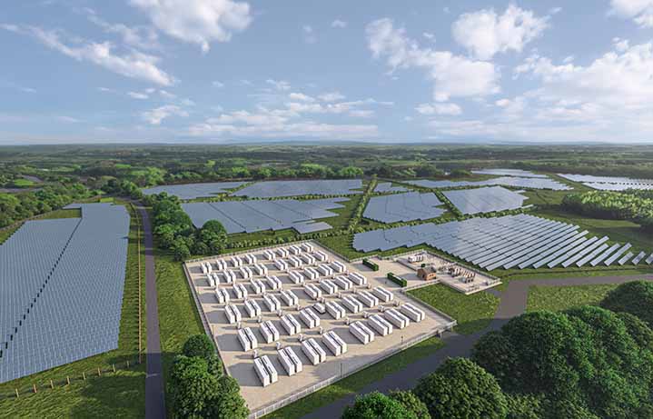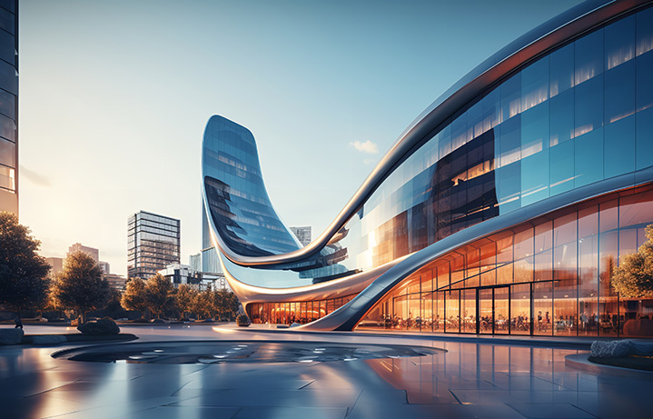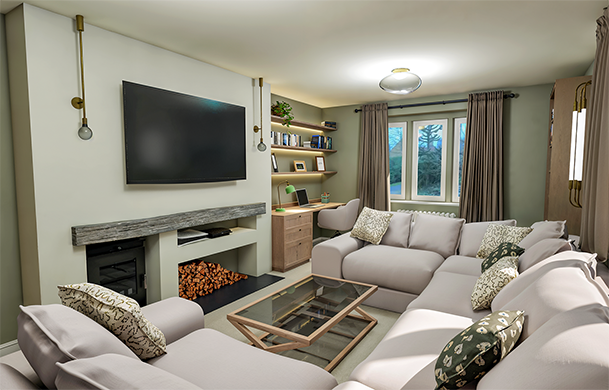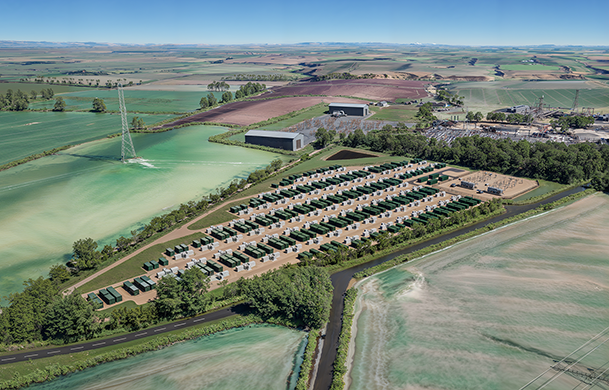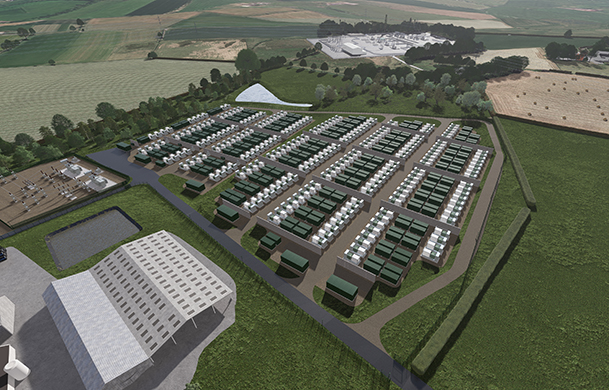CAD SERVICES UK & EUROPE
Leading Design Consultancy providing providing reality, the world, design
Design Services: Energy Sector
Supporting developers with Utility Grid scale PV Solar and Battery Energy Storage (BESS) Design.
A leading Design Resource you can rely on.
CADmando Design & Draughting Solutions Ltd have been providing businesses with
Renewables Design, Utility Grid scale PV Solar design, Battery Energy Storage (BESS)
design,
2D, 3D Visualisation and BIM services throughout the UK and Europe.
We have a strong connection to local clients in Cheltenham & Gloucester and have
been
serving these areas for over 10 years. We’ve designed over 230 Renewables Projects
for planning application, totalling
19.215GW. That’s enough to power 13,450,500 homes!
71
BESS Projects Designed
10.314GW
Total BESS Designed
160
Solar Projects designed
8.901GW
Total Solar designed
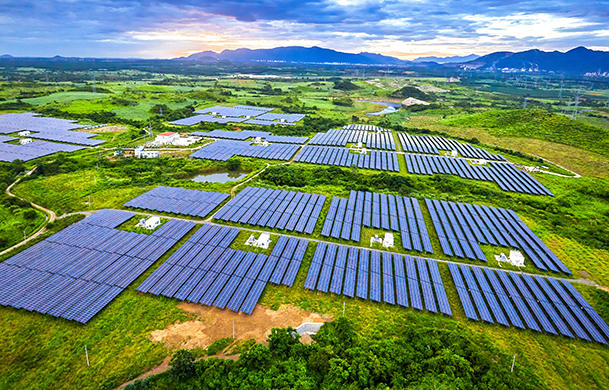
PV Solar Design
Providing a variety of design services
to developers and planning consultants
ranging from land registry compliant Legal plans to detailed Site Layout Plans for Utility
Grid Scale Solar Developments

Battery Energy Storage Design
Supporting developers, using our extensive knowledge of different technologies on the market
to provide detailed design packages for large scale Battery Energy Storage (BESS) Projects
across the UK and Europe
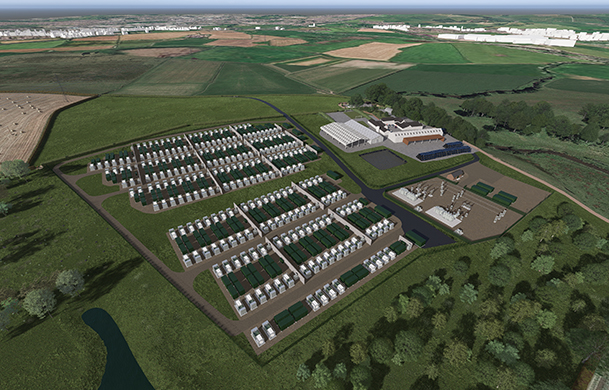
3D Visualisation
3D Visualisation
Our dedicated 3D Design department supports our existing client base in the Renewables
sector to explore new ways of visualising projects through Photomontages, 3D Renders and
Virtual Reality
Renewables: What can we provide?
- 01. High Level / Capacity Test Layouts
- Detail stripped back and layout on Google Earth Background. This is a very high level design to test how much capacity can likely be obtained from the land available.
- 02. Pre-app Design
- A more detailed site layout Plan and Site Location Plan which can be fed back to the external consultants for design input (ecologists, transport etc)
- 03. Full Planning Package design
- A full design package incorporating and coorindating all feedback from external consultants. Incporporates additional drawigs required as part of full planning submission
- 04. 3D Visualisation
- Rendered images or videos to help market your project or to demonstrate site visibility from specific viewpoints.
- 05. Photomontages
- Verified views showing a 3D representation of the site (to scale) overlaid onto Photography taken of specific viewpoints as part of the LVIA.
Testimonials: Energy Sector
3D Visualisation Services
Pushing the boundaries to help visualise your next project.
3D Visualisation
Whether it’s for a building, renewables development or product design, we utilise the
latest advancements in render software to help visualise your product. This can be
largely
beneficial
in the design phase to steer design decisions once visualised, or to help the public to
engage
with a project at the planning phase. The applications are pretty endless.
Photomontages
Simply put, a photomontage helps to visualise your project in context. A Photomontage is
a
visual tool which combines a photograph and a 3D model accurately representing what you
would see of a proposed development from a chosen viewpoint. These are often used in a
Landscape and Visual Impact Assessment (LVIA) or as an aid to the planning process.
Videomontages
Much like a photomontage, a videomontage is designed to help visualise your project in
context.
The difference here is that we can combine a 3D Model with moving video footage. This
might be a
drone shot or video taken from a roadside. These are not required as part of an LVIA,
but
can be
a useful tool in the planning process to help visualise from a different perspective.
Interior CGI
Working with both commercial and residential designers and developers we work to create
breathtaking visuals of your interior space. We help to bring your design of interior
spaces
to life through advanced modelling techniques, use of textures, colour and lighting ,
use of
furniture and decoration to paint an accurate picture of the designed space.
Interactive Walkthrough
There are many tools and approaches to visualising a space or project. An interactive
walkthrough is a very useful tool for visualising your space or project. It's one step
back from VR in the sense the user can pan around and have a 360 degree view of the
space but not interact with the visualisation. This approach lends itself to a browser
embedded image frame that you can point your customers to.
Product Renders
Photoshoots can be expensive. Using rendered images to market your product can be a real
game changer.
Businesses rely heavily on e-commerce to drive sales and so it's very important that
your product
imagery is representative of your ‘shop front’, helping to catch the eye of your
customer
and drive
a higher volume of sales.
Property Marketing
Investing in renders for Property Marketing can really help your marketing campaign
start off on the right foot.
The CGI rendering of property plays a crucial part to determine a new development's
success. The more beautiful
and visually striking the rendered CGI images, the more effective it is to help
potential buyers visualise
the development and ultimately be converted into a customer.
Virtual Reality
View your project in a fully immersive virtual reality environment. VR helps to fully
visualise a project
in its entirety and gain a realistic feel for the space, layout and scale of a project.
We can even model
your project in context by utilising Google Earth 3D tile data so that you get a sense
of how your project
will sit within the landscape.
Architectural Renders
We provide architects and construction professionals with high quality, emotionally
appealing imagery of their design vision. Architectural renders not only assist them
in the design process but also provide opportunity to market their projects more
successfully
and stand out from the competition.



